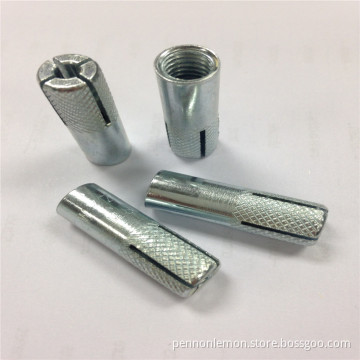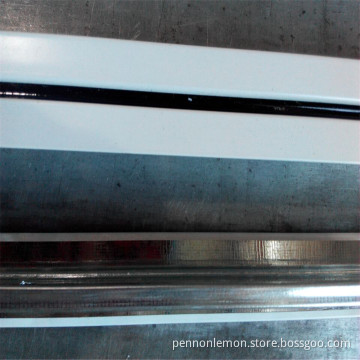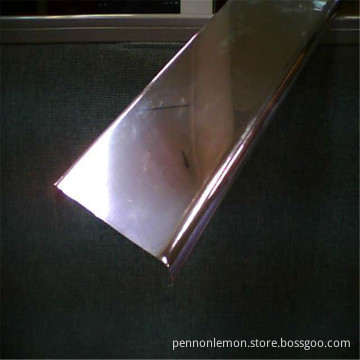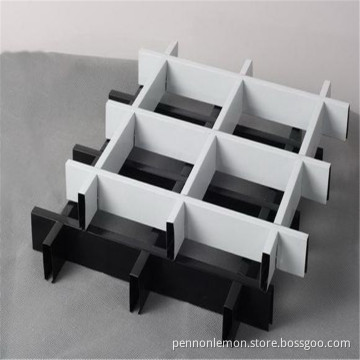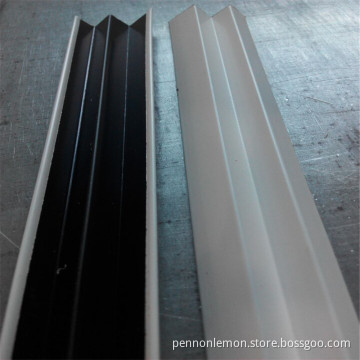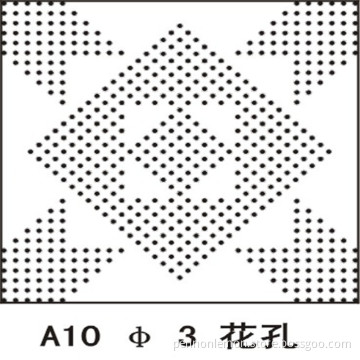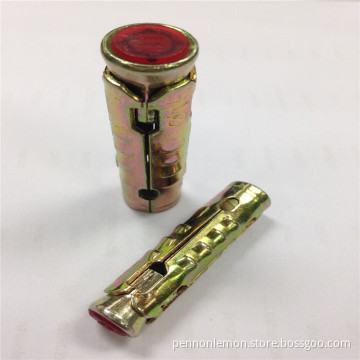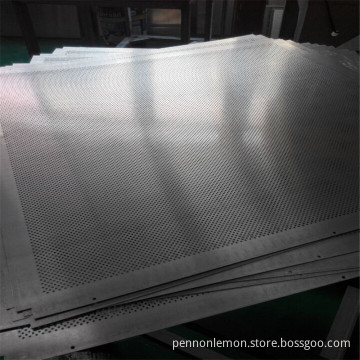
aluminum square ceiling
- Incoterm:
- FOB
- Min. Order:
- 800 Square Meter
- Min. Order:
- 800 Square Meter
- Delivery Time:
- 7 Days
- Transportation:
- Ocean
Your message must be between 20 to 2000 characters
Contact Now| Place of Origin: | China(Guangdong) |
|---|---|
| Productivity: | 1000square meter per day |
| Supply Ability: | 10000 square meter per days |
| Incoterm: | FOB |
| Certificate: | CE/ISO |
| Transportation: | Ocean |
Quick Details
- Type: Ceiling Tiles
- Place of Origin: Guangdong, China (Mainland)
- Brand Name: PENNON
- Model Number: ceiling tiles
- Function: Fireproof, Moisture-Proof, Waterproof
- Feature: Integrated Ceilings, Perforated Ceilings
- Ceiling Tile Type: Metal Ceilings
- Surface Treatment: Spray Painted
- Metal Ceiling Material: Galvanised Steel
- CERTIFICATION: ISO 9001 CE
Specifications
aluminum ceiling:
Material: Grade AA aluminum alloy
Thickness: 0.4mm~1.2mm
Surface:powder coating
aluminum ceiling:
Material: Grade AA aluminum alloy
Thickness: 0.4mm~1.2mm
Surface:powder coating
Product name: aluminum H-shaped perforated strip ceiling
Material: Grade AA aluminum alloy
Shape:square
Thickness: 0.4mm~1.2mm
Perforated type: avaliable,1.0mm,1.8mm,2.3mm,2.5mm etc.
Workmanship: compression mouding forming or continuous rolling press forming
Width: 400,500,600
Sound absorption: Germany Soundtex ,MRC 0.65~0.8
Surface: Akzo Noble powder coating ,and thinknessof coating is 0.06~0.1mm
User type: special size ,surface colors and assembly of installation ,that could be to orders
installation system: H-shaped inner-ridged type (100,150,200,300)
Application: The products are applied into the airport, railway, station, business, center, hotel, restautants, hospital, office, bedroom, kitchen, bathroom and corridor
Payment terms: T/T 30% deposit and 70% balance before delivery.
delivery time: 7-15 days after receiving the deposit.
package: film bag +carton
merit:
1.good weatherablity and rust prof
2.flexibly design the size and shape
3.durable
Installation:
1, Measuring the real length and width in ceiling space. to count the ceilings.
2,Make the height of ceiling and the horizontal line of installation as the ground level or top level.
3,Fixing the angle of edge. Fits the angle of edge to the panel, wall or blind box cover along the horizon by expansion tube or lag wood screw.
4. Make Sure That the derrick location and quantity according to the demand of technology, then, fit the metal bolt to the top of room by percussion drilling.
5. Link the main carrier fitting to the boom, then, fix the carrier of ceiling to the main carrier.
6. Adjust main height of carrier, make the main carrier, vice-carrier and angle of edge into a horizontal line, that's height is the height of ceiling.
7. Adjust the height with water level:
Related Keywords


