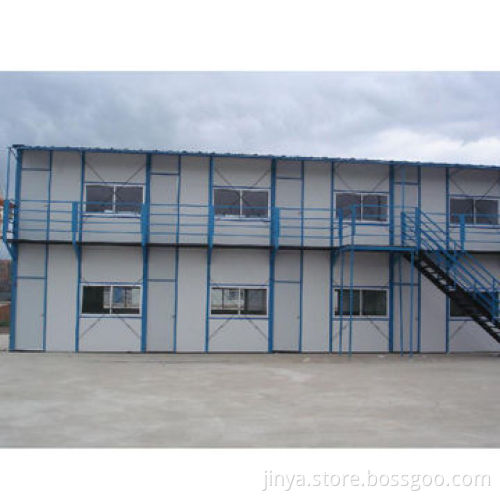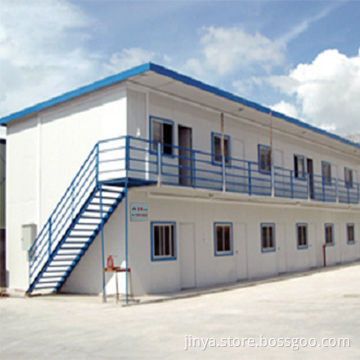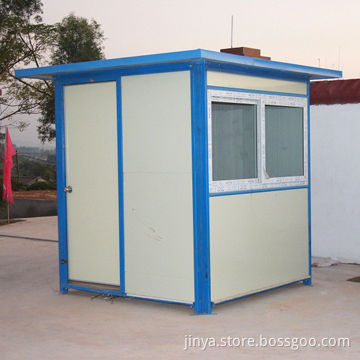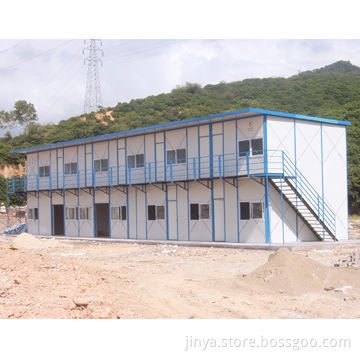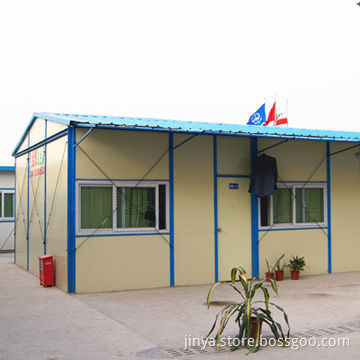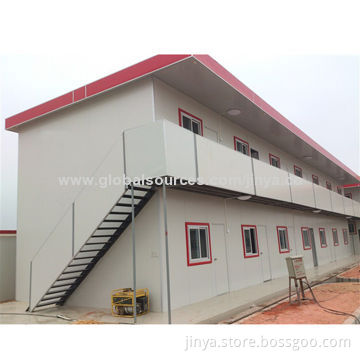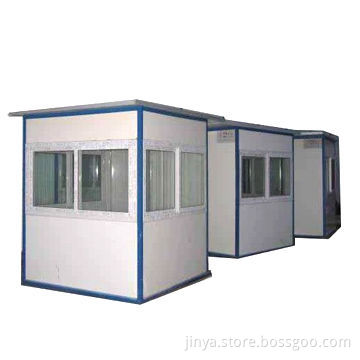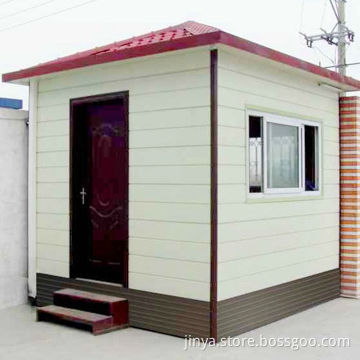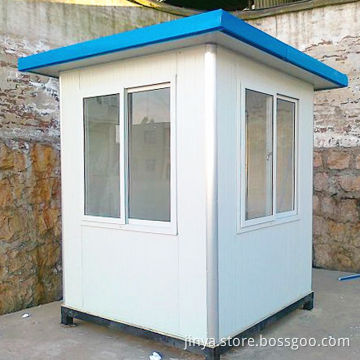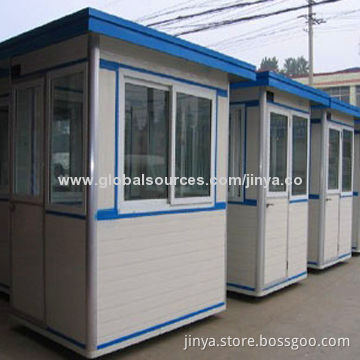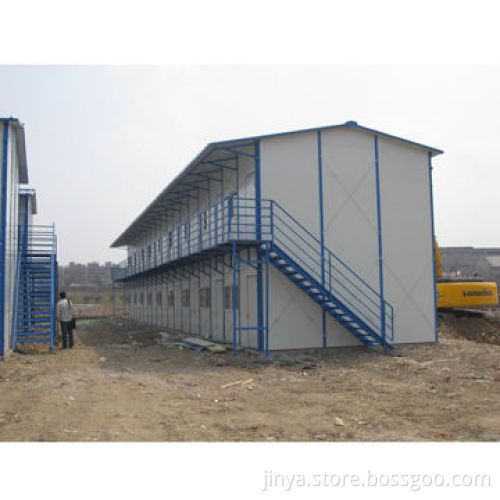
Simple Slope-roof Two-floor Prefab Movable Eco-friendly Modular Home Plans
- Payment Type:
- Telegraphic Transfer in Advance (Advance TT, T/T)
Quantity:
Your message must be between 20 to 2000 characters
Contact NowBasic Info
Basic Info
| Payment Type: | Telegraphic Transfer in Advance (Advance TT, T/T) |
|---|
Product Description
Product Description
- Widely applied to temporary construction houses for field workof road, railway, building, municipal construction, commerce andother purposes, such as temporary office, meeting room,headquarters, dormitory and temporary store, temporary school,temporary hospital, temporary parking lot, temporary exhibitionhall, temporary maintenance department and temporary gasstation
- Reliable structure: light steel flexible structure system, safeand reliable, which meets requirement of building structure designstandard
- Can be disassembled and reused for several times
- Only simple tools are required during assembling, 20 to30m² of house can be assembled by one person each day onaverage and assembly of one 3K x 10K standard movable board housecan be completed by six persons in one day
- Elegant appearance, bright color, soft texture, smooth boardsurface and nice decorative effect
- Door and window can be arranged at any position and internalpartition can be arranged on any horizontal axis and arrangedoutdoors stair
- Long service life: light steel structure subjected toantiseptic spraying treatment, with normal service life of morethan 15 years
- Easy and convenient to assemble and disassemble
- Can be used repeatedly and does not cause construction waste,annual average use cost much lower than that of similar houses madeof other materials
- Floor loading capacity: 150kg/m²
- Earthquake proof capacity: more than 8 grade
- Waterproof capacity: waterproof structure, no need otherwaterproof processing
- Windproof capacity: 20m/s wind speed, resist 8 grade wind
Related Keywords
Related Keywords
You May Also Like
You May Also Like

