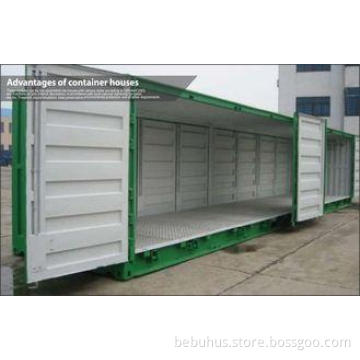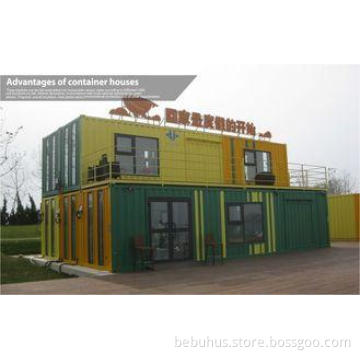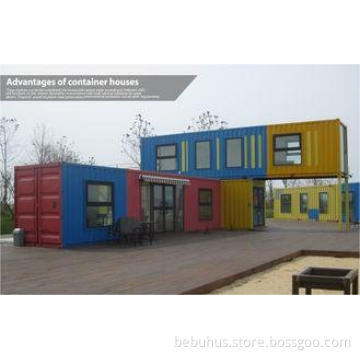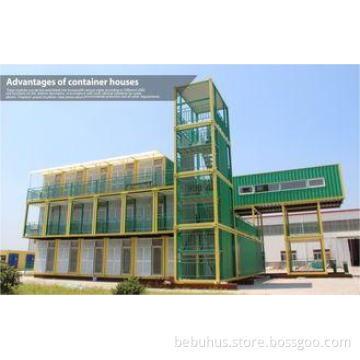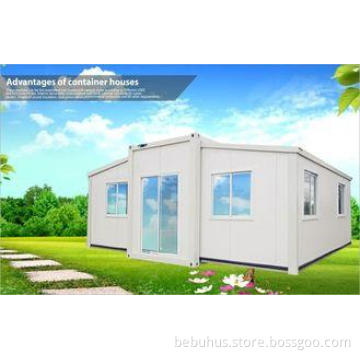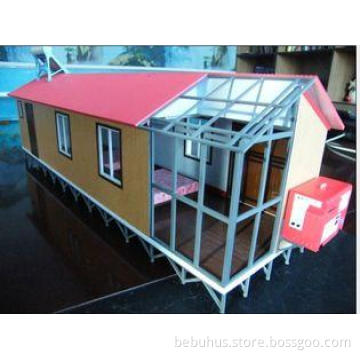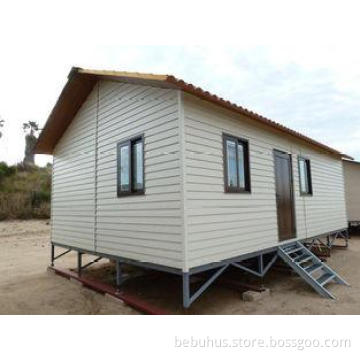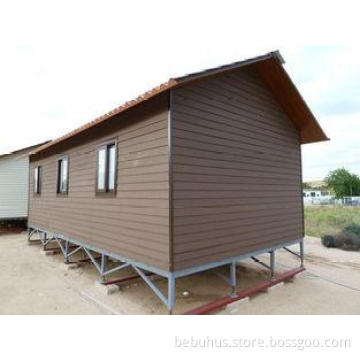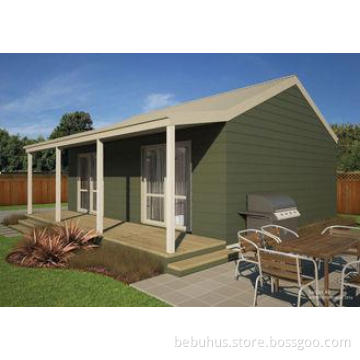
Sandwich Panel Steel Prefab House , Structure Prefabricated
- Min. Order:
- 1
- Min. Order:
- 1
- Delivery Time:
- 30 Days
Your message must be between 20 to 2000 characters
Contact Now| Place of Origin: | China |
|---|
Sandwich Panel Steel Prefab House , Structure Prefabricated House
Quick Detail:
Reliable design: safe, strong and anti-rust.
Easy and Quick assemble and no need special trained labors.
Low cost and extensive applications.
Comfortable Living condition + Flexible layout
Light steel structure building Description:
Light steel structure building Applications:
Family house for low income people |
Labor / workers dormitory |
Light steel structure building Specifications:
Light steel structure building Size
Dimension | According to customer layout |
Loading | 160 to 200 m2 per 40’HQ container |
Light steel structure building Material List
Frame | 1, The house is made of light steel structure and rustproof color steel sandwich panel as
| |||
Wall | 1. Insulated panels interlock simply, slipping easily into place, quickly locking panels tightly together to create a high performing and consistent insulation barrier protecting the home from variations in outside temperatures and humidity and maintaining a comfort- able internal living environment. 2. Insulated panels conserves energy by reducing the reliance on air conditioners or heaters whose effectiveness is normally lost through poor and inconsistent insulation materials and installation methods. It is a lightweight, non-ozone depleting structural panel made with an insulating EPS core and strong color steel facings 3. Panel Thickness : 75mm
| |||
Roof | 1. The sandwich panel, insulation and ceiling in one durable, functional and attractive panel. It is up to 50% faster to install than conventional roofing including trusses and insulation. Large spans are achievable, reducing the need for support structures and enabling spacious living areas. 2. It offers an attractive smooth ceiling without the need for plastering or painting and superior thermal performance when compared to a traditional roofing system and maintains its insulating integrity for the life of the home.
|
Light steel structure building Reference photos

