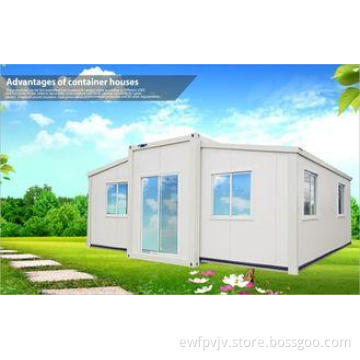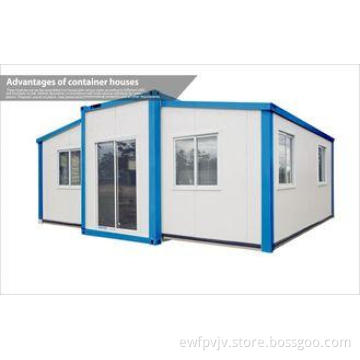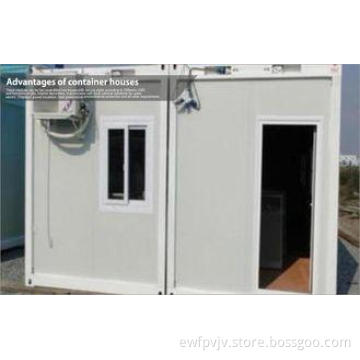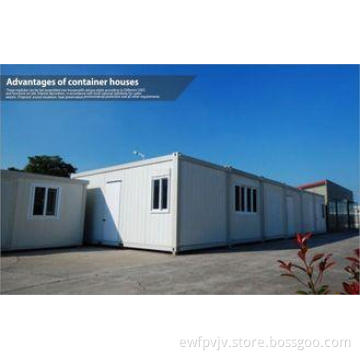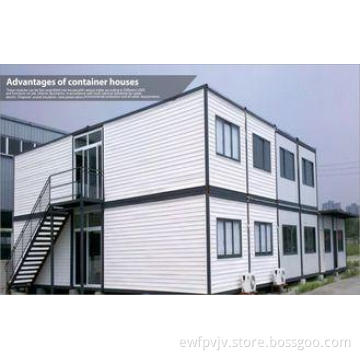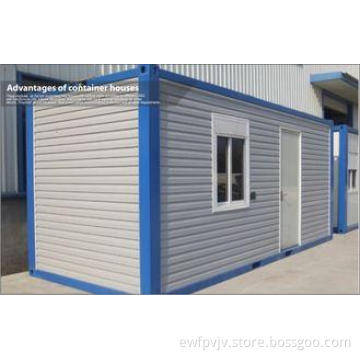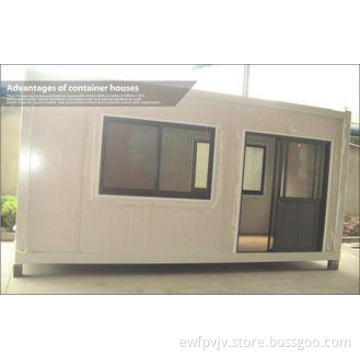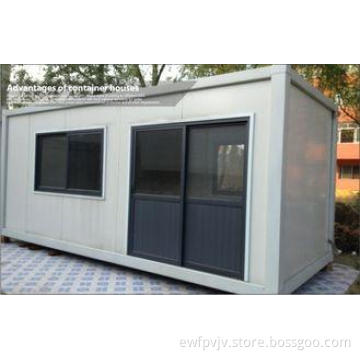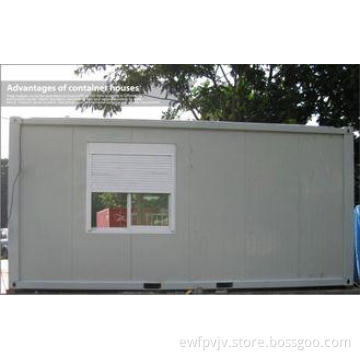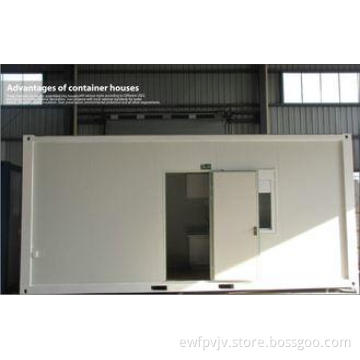
Comfortable steel structure 20' prefab container homes for
- Min. Order:
- 1
- Min. Order:
- 1
- Delivery Time:
- 30 Days
Your message must be between 20 to 2000 characters
Contact Now| Place of Origin: | China |
|---|
Comfortable steel structure 20ft prefab container homes for living and working
Description:
- Good water-proof and insulation
- Earthquake resistance
- Long life span
- Wind load:220km/h
- Quick installation
Application:
Our houses are widely used for accommodation, temporary offices, villas, warehouses, schools,shelters, guarding rooms, showrooms, bus stations, storage houses and so on.
Specifications:
|
Item |
details |
specification |
|
steel frame |
corner fitting |
standard container fitting |
|
base frame |
3.0mm steel plate |
|
|
secondary frame |
2.5mm steel plate |
|
|
stand column |
2.5mm steel plate |
|
|
roof frame |
2.5mm steel plate |
|
|
Forklift slot |
3.0mm steel plate |
|
|
strength plate |
6mm steel plate |
|
|
panel |
wall panel |
50mmEPS sandwich panel |
|
wall panel |
50mmEPS sandwich panel |
|
|
ceiling plate |
50mmEPS sandwich panel |
|
|
surface plate |
0.5mm color steel plate |
|
|
base |
base floor |
1220*2440 plywood floor |
|
surface floor |
pvc floor |
|
|
door and window |
door |
aluminum sandwich panel door |
|
window |
aluminum sliding window 0.9m*1.2m |
|
|
window |
aluminum fixed window 0.9m*0.6m |
|
|
window cladding |
aluminum |
|
|
compressive project |
roof insulation |
75mm glass wool |
|
wall slot |
0.8mm stainless blending |
|
|
corner line |
25alu slot,50 alu slot |
|
|
accessories |
|
Compressive project:
1. roof insulation: 50mmEPS +75mm glass wool
2. wall slot: 0.5mm color steel plate blending
3. outside corner cover: 0.5mm color steel plate blending
4. inside cover: PVC cover
Roof
1. Steel sheet roof--- with 50mm steel color sandwich panel+75mm glass wool
2. New design can prevent the water flow back
3. Water proof, leakage proof.
Bottom:
1. Designed as a whole welded steel structure frame with high strength.
2. Can fit the load of living and working.
3. Can make the base insulation according to the requirement. Temperature can adjust to meet the living requirement.
Door system:
Aluminum frame –design only for SEM.
Color-steel sandwich panel door(50mm).
Window: Plastic steelaluminum window with fly screen- SEM designed specially
Note:
1. The thickness of color-steel sandwich panel can be chosen by customers.
2. Window: Plastic steel window with fly screen Floorboard
3. PVC covering floor or laminate flooring (can be chosen by customers)
Competitive Advantage:
1. Uniform shape and size make a big project seems more stately.
2. Simple structure make installing job easier and quicker.
3. Container shape frame make the house strong and solid enough to insure the
safety.
4. Freely combination suit for many kinds using as you want.
5. Fireproof, heat/cold-insulated, non-shrinking and enlarging work size with little pollutions
6. Life time is more than 15year
Pictures:

